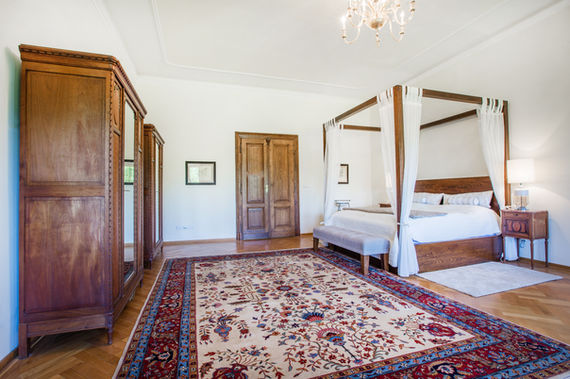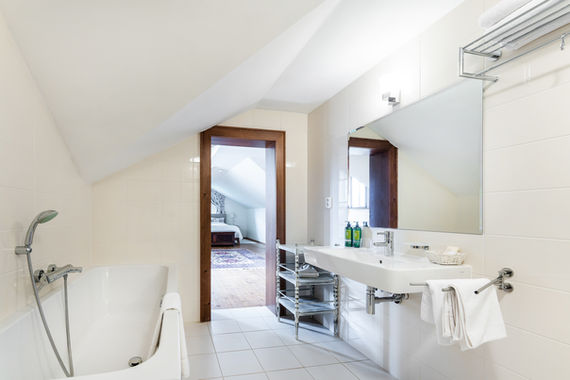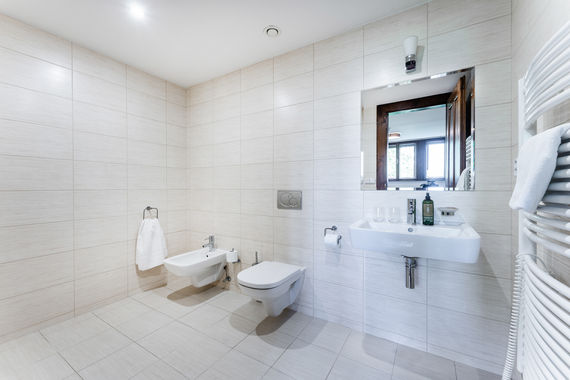
Ensuites & Prices
This exquisite master bedroom, originally belonging to my great-grandparents Karel and Paula Loevenstein, has long been celebrated for offering the best view of the park. I couldn’t agree more. Positioned in the heart of the upper floor and facing west, this ensuite rises gracefully above the terrace to present blissful, panoramic views of the park’s greenery. Decorated in a traditional style, the room features a spacious bathroom with a separate bathtub for two, a shower, and a double vanity. For those who love ample bed space, the super king-size bed (200x200 cm) promises unparalleled comfort. An adjoining door connects this room to Ensuite 08 – Single Guest Room. It’s kept locked by default, but can be opened upon request, creating a delightful suite arrangement for you and your fellow guests.
This ensuite is nestled in the south-west wing of the upper floor. Spacious and elongated, it features a charming round window centered beneath the A-frame roof design. Originally belonging to my grandmother’s older sister, Pavla, this room once stretched across the entire west wing of the upper floor. In the most recent restoration, it was thoughtfully divided into two separate rooms. Furnished in a traditional style, this ensuite features a king-size bed (180x200 cm) and is equipped with a shower bath.
Perhaps the most unique layout in the entire house, this ensuite boasts a special oval shape that welcomes plenty of natural light. After purchasing the manor house, my great-grandfather Karel had a vision to remodel the entire west wing of the upper floor. This elegant ensuite is a testament to his creative spirit. Furnished in a traditional style, the room features a queen-size bed (160x200 cm) and a shower bath. It offers a sweeping panoramic view of the park and courtyard, with a cozy seating area thoughtfully placed in the center of the room.
This ensuite is nestled comfortably under the sloping roof and boasts a lovely view of the courtyard and the church. A gentle note for our taller guests: the ceiling may feel just a touch low. But what it lacks in height, it more than makes up for in cozy charm. Furnished in a traditional style, this ensuite features a spacious king-size bed (180x200 cm) and a shower bath.
Situated opposite the master bedroom, this ensuite belonged to my grandmother Karla, the youngest of two daughters. Today, we have lovingly converted it into the main guest room, preserving its elegant heritage and infusing it with timeless charm. Positioned in the center of the house, high above the main entrance, this ensuite offers a breathtaking view of the 14th-century Baroque church of St. Kliment. Facing east, it welcomes the soft morning light, creating a serene atmosphere to start your day. Furnished in a traditional style, this spacious ensuite features a king-size bed (180x200 cm) and a built-in bathroom with a shower bath. For those who prefer a bit more darkness in the early hours, rest assured—the windows are fitted with blackout curtains for a perfectly restful sleep.
This ensuite is the smallest room in the house and was originally used as a storage space for my grandmother’s and grandaunt’s unused toys. Today, it has been transformed into a cozy, snug guest room. Decorated in a traditional style, the room features a king-size bed (180x200 cm) and a bathroom fitted with a shower bath. Like all rooms that face the courtyard, this ensuite offers a pleasant view of the 14th-century Baroque church of St. Kliment.
This ensuite is our only triple room and is the second largest room in the house. It comfortably accommodates three guests and is perfect for couples traveling with a young adult, a friend, or a relative they don’t mind sharing a sleeping space with. The room is thoughtfully divided into two separate areas. Upon entering, you’ll find a room fitted with a standard single bed (90x200 cm) and a bathroom with a shower. In the back, there’s a spacious second room with a king-size bed (180x200 cm). For privacy, the rooms are connected by an adjoining door that can be closed and locked.
Originally designed as the walk-in closet to the master bedroom, this ensuite once served as a spacious dressing room to display and store my great-grandparents’ clothing and accessories. Today, it has been remodeled into a cozy ensuite perfect for the single traveler. Positioned next to the master bedroom, it shares the same blissful panoramic view of the park. Decorated in a traditional style, the room features a large single bed (140x200 cm) and a bathroom fitted with a shower. An adjoining door connects this room to Ensuite 01 – Master Bedroom. It’s kept locked by default but can be opened upon request to create a shared suite arrangement for you and your fellow guests.





































































